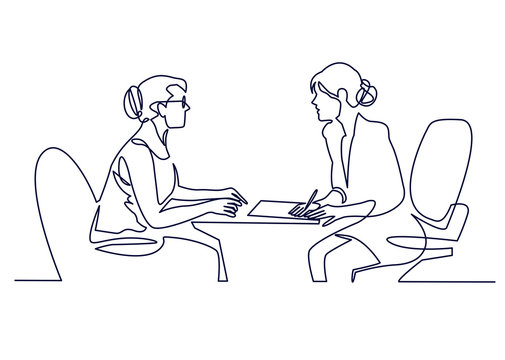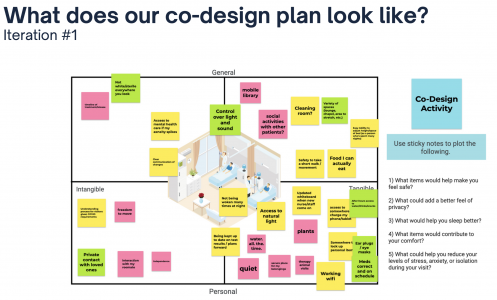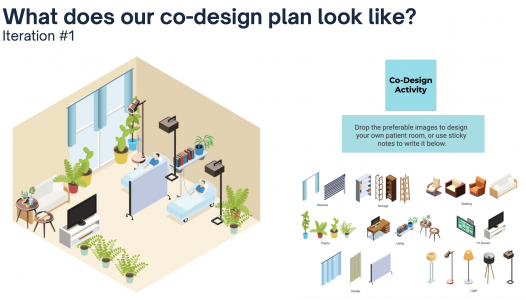Co-design Activity

Research problem statement
How might we create adaptive hospital patient rooms that facilitate positive emotional and mental well-being during patient recovery?
Co-design problem statement
How might we co-create a shared sense of comfort, safety, and privacy within the hospital room environment?





Recent Comments