- Home
- Data
Data Collection
Other Collection Methods
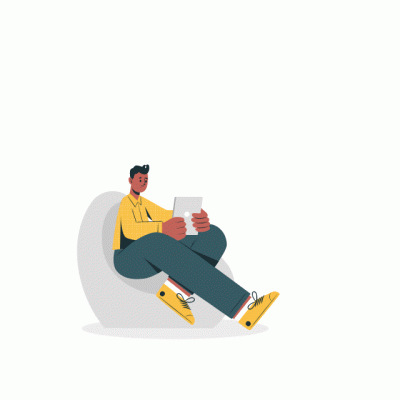
Conversations with friends, family, and colleagues
Speaking with family and friends who have first-hand hospital experience helped validate our initial findings.

Google review scan
We conducted a scan of Google reviews, focusing on larger hospitals in Toronto which had less than a 3-star overall rating.
Using Google’s OutScraper tool, we extracted over 300 relevant Google reviews which provided a direct source of knowledge of patients’ pain points when visiting hospitals.
Looking at the Google reviews for hospitals was an excellent source of qualitative, public data. Rather than guessing what people’s pain points were when visiting hospitals, the Google reviews allowed us to get direct feedback from patients about their good and bad experiences at hospitals.

Participant Interview
We conducted a semi-structured interview with a participant who has had multiple experiences with long-term recovery in hospitals.
Data Analysis & Models
We conducted a sentiment analysis of the Google reviews data using the MonkeyLearn analysis tool. We then analyzed the data further by tagging the reviews based on specific themes ranging from poor care from hospital staff, to long wait times, and way-finding issues.
Spatial relationships conceptual model
We conceptualized our findings by developing a relationship map of the hospital layout. The map shows the interaction of spaces within the hospital environment and highlights the importance of the connection between in-patient rooms and areas such as nurse stations, doctor offices and courtyards. Hospital spaces are frequently travelled by patients, doctors and nurses and intersect frequently. Because needs at the hospital change as you move from one room to the next, planning should be done depending on the room type, addressing the needs for equipment and relationships at the room level.
Functionality conceptual model
We further conceptualized our findings by mapping out hospital patient room functionality. The patient room is a large and complicated area because its design and functionality directly affect not only patients and families, but hospital staff and administration as well. The model focuses on multi-patient rooms with two or more beds and considers elements that provide comfort, the ambient environment and optimizing patient well-being.

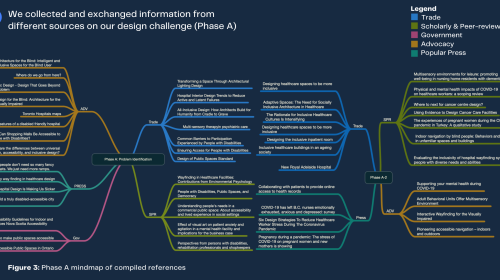

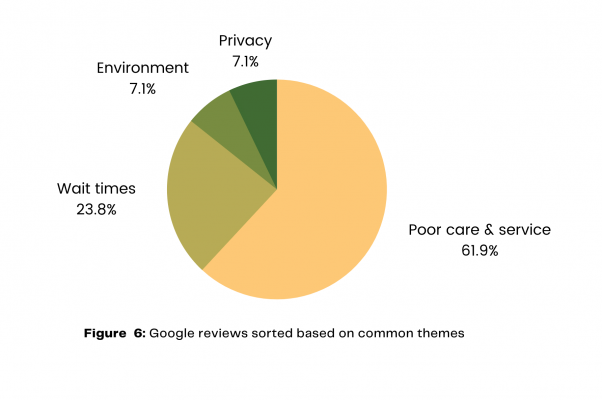
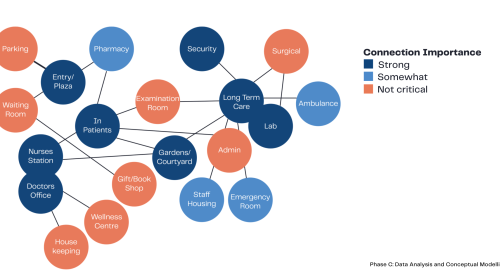
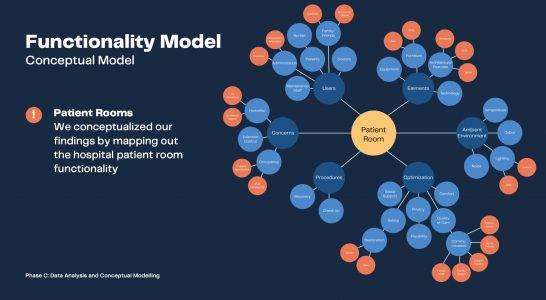
Recent Comments