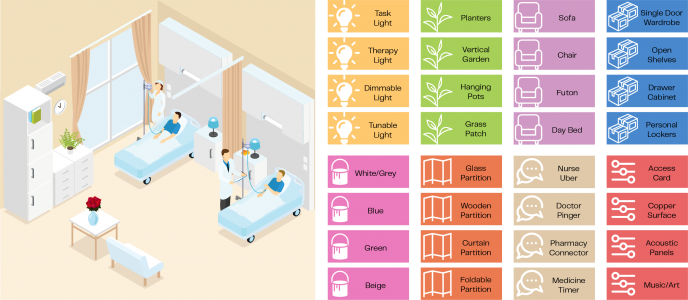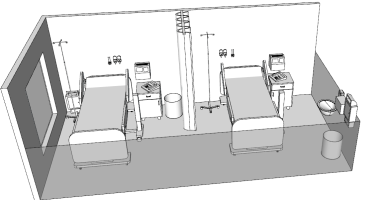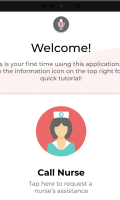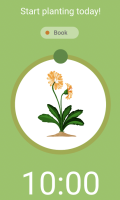- Home
- Prototyping
Holistic room design - Jamboard
The first prototype of designing a patient room with a holistic approach is an initial step towards the co-designing, co-creation activity that would take place with a selected group of willing participants.
The idea behind this activity would be to find a solution to the existing problems in a patient room by using standard sets of solutions that pertain to adding lighting, greenery, storage and so on. This activity would include various sets of solutions written on placards and the participant would be able to select different combinations or sets of these to create a unique solution to the problems faced in a hospital patient room.
Communication app - Figma
Communication can be a major pain point in the patient recovery process. From not knowing how or when needs, no matter how small, will be met, to communication and language barriers, a lot of stress and anxiety could be alleviated through technology.
[image text: Sam notices their IV drip is getting low and is feeling concerned and anxious about when the next nurse will come by on their rounds. The call button was pressed but no one has responded. This leads to unnecessary stress and is detrimental to the healing process.
“Nurse help” allows patients to enter their needs into an app that documents and categorizes the requests based on type, urgency, and location. Sam enters the request for a replacement IV bag. The app provides an instant confirmation that the request has been received and the patient can rest easy knowing help is on the way.
Similar to ride-hailing app technology, the app efficiently sources an available nurse and notifies of the request. The available nurse can accept the request and fulfill the patient’s need.
Knowing that needs can easily be communicated, through touch screen or voice activation in any language helps patients feel secure in their care and can reduce unnecessary anxiety.]
Nurse Uber App
This "Nurse Uber App" prototype sketch is designed to replace or support current nurse call systems. The simple wireframe showcases the three basic features that can be easily accessed through the tablet interface: 1) Nurse Call, 2) TV Control System, and 3) Lighting Control Center. The main feature, Nurse Call, allows for more responsive communication between the patient and the nurse. Not knowing if the call was successful or when a nurse is arriving can be stressful for hospital patients, therefore, providing instant feedback and keeping them informed is aimed to solve that problem.
Hi-fi Prototypes
After mulitple iterations, the following were developed by individual team members
Final Patient Room Render & Prototypes
A final render (done by JJ), on the sketch model (created by LP), highlights the final form of our patient room design with feedback gathered from our co-design session participants.
The team also developed four high-fidelity prototypes in response to some key pain points that came up during our interviews and co-design workshops.
The high-fidelity prototypes explore comfort, privacy, and safety within the shared hospital patient room, using the cross-platform game engine Unity, the interface design tool Figma, and the 3D design software SketchUp.

3D hospital room prototype
User guide and video demo

Patient User Experience VR
User guide and video demo









Recent Comments